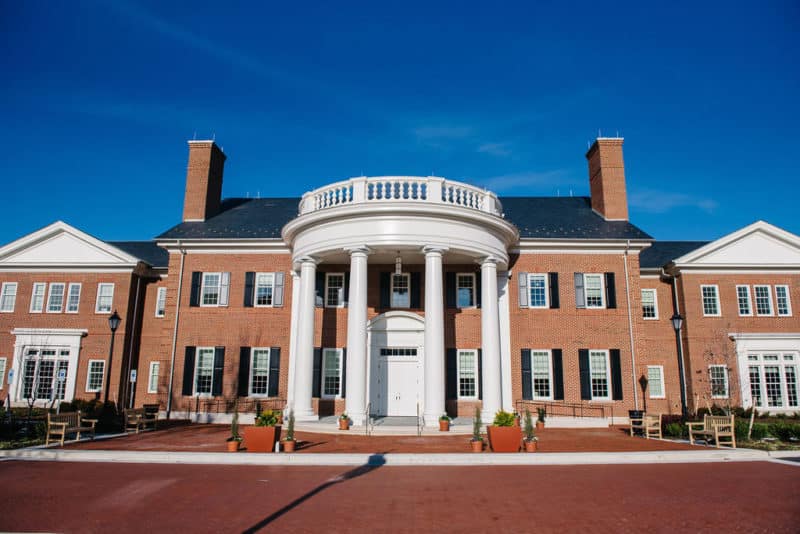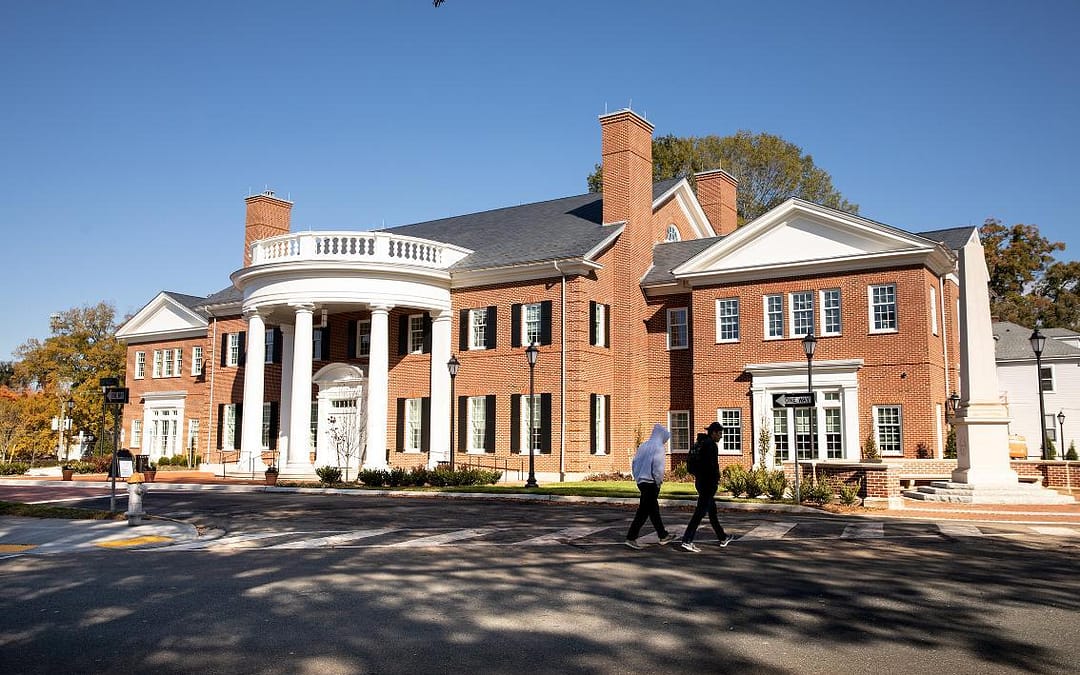This week dawns a bright new beginning for the visitors and staff of Longwood University, where the Radcliff Hall officially opened for use as the new admissions building. The 18,466-sq-ft finished project seamlessly fits in with the architecture of the entire campus, and Cheyenne was thrilled to have played its part in making this project such a success. Partnering with architect Glave & Holmes Architecture, and contractor, Jamerson-Lewis Construction, we were able to supply the entire exterior composite trim scope, as well as the interior columns.
I like to think of the building itself as a marriage of old and new Longwood, said Faulk. The architecture is very much in line with the historic buildings on High Street, but inside is a modern space that is a technological wonder.
Jason Faulk, Dean of Admissions
Below is a quick snapshot of our scope of work. Click here for a full overview of the project from Longwood University.


